2265m² / 2,5M$ / UNESCO / CONCOURS 2015
Images Augustin Ducray Lyon
A vital centre for Bamiyan.
The first matter is to replace as far as possible the project “within” the city, despite the fact that the site is located on the plateau of Chawni, facing the magnificent scenery of the green valley, and the Buddha Cliffs.
We so consider that the project has to be situated on half the way between the valley (and for instance the market place nearby) and the plateau (official buildings, and future development zones).
The project is so implanted on the lower platform, overlooking the valley, and claims to be as mineral and tangible as the cliffs it is facing.
Our project is then made as a cliff, literally built out of earth, in the continuity of the edge of the platforms.
Both access from the plateau or from the pedestrian path are possible, even if for now, only the access from the top is efficient.
As an improvement of this, we think that connecting the access road to Chawni Road could be pertinent.
Commune and share ideas.
The better answer to do so is probably contained in what makes Bamiyan a peculiar place, on the Way of Silk, place of mixed cultures and communities, and we get inspired by the shape of the Old Bazar: a path between two opened walls.
A major axis, in the same direction as the valley, divides both the platforms in two zones, green to the south, rough to the North. Trees (like walnut) and crops (like cereals) are planted so that the land can be a resource.
The purpose of the upper platform is to remain a green and recreation area.
The program is dispatched in two parallel volumes, which define in between the main entrance, designed as an enlightened public hall, shaded by translucent photovoltaic panels.
This real opened public place gives access to all the different areas of the project.
The major volume, on the North West, is facing the valley, sometimes acting as a filter, opening views to the Buddha Cliff, or built as an opaque block, anchoring the project to the ground.
The minor volume, that houses classrooms and the Research Centre, is located to the South East.
The main access is from the south, so that the project is rather hidden at the beginning of the path, and appears while walking, as the scenery itself.
Views
The scenery is a major component of the project.
The view is in fact “staged” from the very access to the end of the visit, in the Exhibition Hall.
And the constructive mode, “pakhsa” or brick walls, has been chosen to give a modern response to the Cliff, and the omnipresent minerality of the landscape.
Environmental Consciousness
The project uses locally resourced materials, and know-how.
Pahksa, brick, concrete, earth are used in different ways, and give each element of the project its own characteristics.
Walls are designed to give a specific efficiency regarding the local climate: they are made as double walls with isolation in-between. The thickness of masonry will be adapted to the heat inertia that is needed.
In-situ earth and stones will be preferred.
Natural lighting is the rule for all spaces: exhibition, performance, research and class areas with indirect zenithal lighting, offices and lobby areas with shaded direct lighting.
The photovoltaic panels are taking advantage of the importance of solar exposure, and this equipment will be seconded by an electric storage system.
This expensive equipment is not only used as a technical stuff, but acts as a roof, and a shade.
Heat production will use solar panels, and flat radiant radiators, and will be optimized by the inertia behavior of the masonry.
Water will be provided by a well.
Sewerage system has to be self-sustained. So that effluents will be enough treated to be re-introduce back to nature.
Historical Context
The Old Bazar, and the New One, the destruction of the Buddha Figures, the Landscape, the green oasis down the Valley of Bamiyan, the Road of Silk, this so dry and mineral environment, the mountains around…
And mostly the people of Bamiyan.
Design Details
The external spaces have been designed to allow full handicap access, and less maintenance needs.
All the elements are made of stone and earth.
The View Deck is covered by typical black locust floor.
The lobby, situated in the very heart of the project, offers the access to all spaces of the building, which are all on the ground level.
Only the administration takes place on a second story and is fully accessible for handicapped people by the direct private access on the first floor, along the Performance Hall.
The Workshop is located in the articulation between the Performance Hall (the practice room can be opened to the off stage area) and the Exhibition Space (with the Tea House that allows consumers to walk outside on the view deck, and watch artisans working).
Both Tea House and Workshop are designed as filters with wooden shutters, so that the scenery can inspire everyone.
The Performance Hall is designed with bleachers that follow the shape of the ground, and has got zenithal openings that can be closed by hand with a simple mechanical system.
Acoustic panels that can be oriented on demand, are made the same as the workshop shutters.
The Exhibition Space is designed so that the free height can allow multiple purposes, with indirect natural lighting, and framing of Buddha Cliffs and Niches.
The very tough and structured earth walls make the connection to the outside.
We named the project “Quasar”, because we think it is a Cultural Bazar.
Main Project Specifications
Net Area: 1900m²
Gross Area: 2295m² (depends on the 45cm large walls and the lobby concept, and provided technical spaces)
Encompass area: 31340m² instead of 37680m²
Budget : 2.5 million USD to be detailed
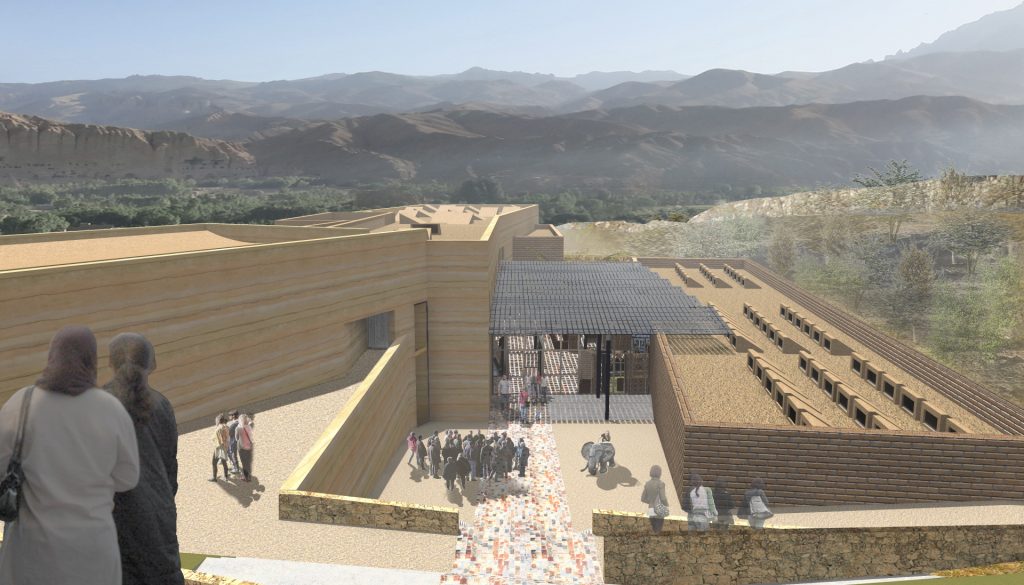
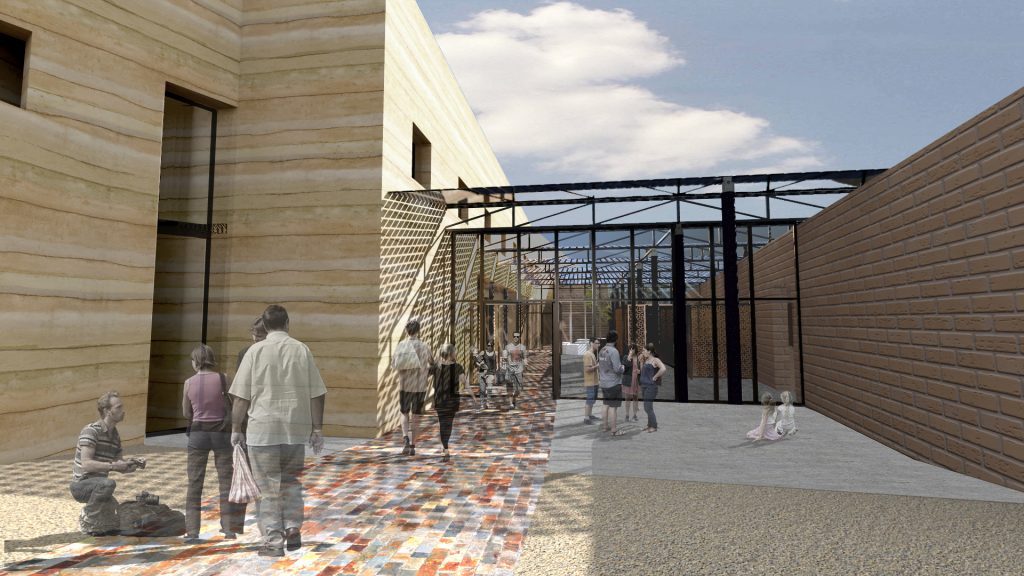
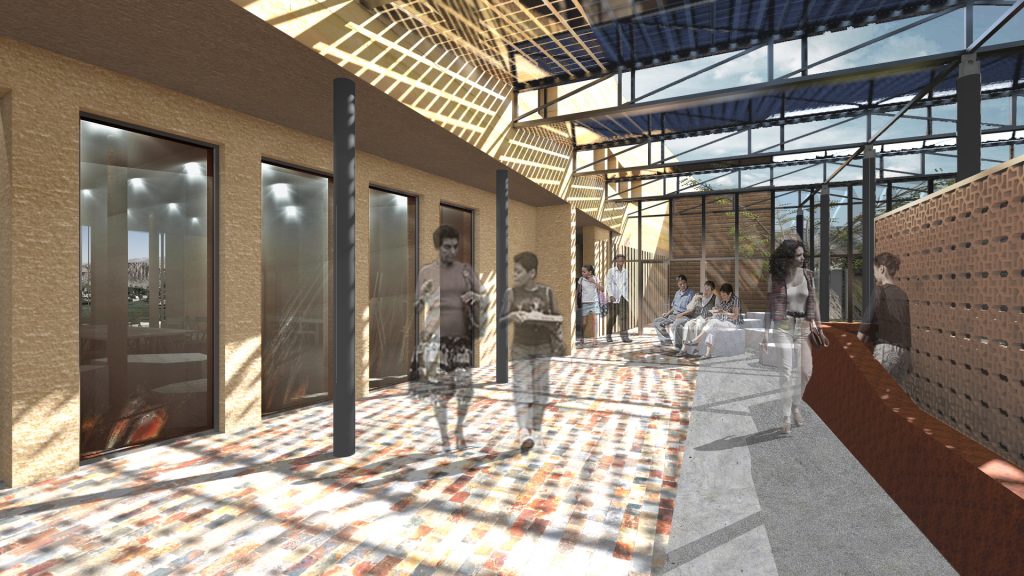
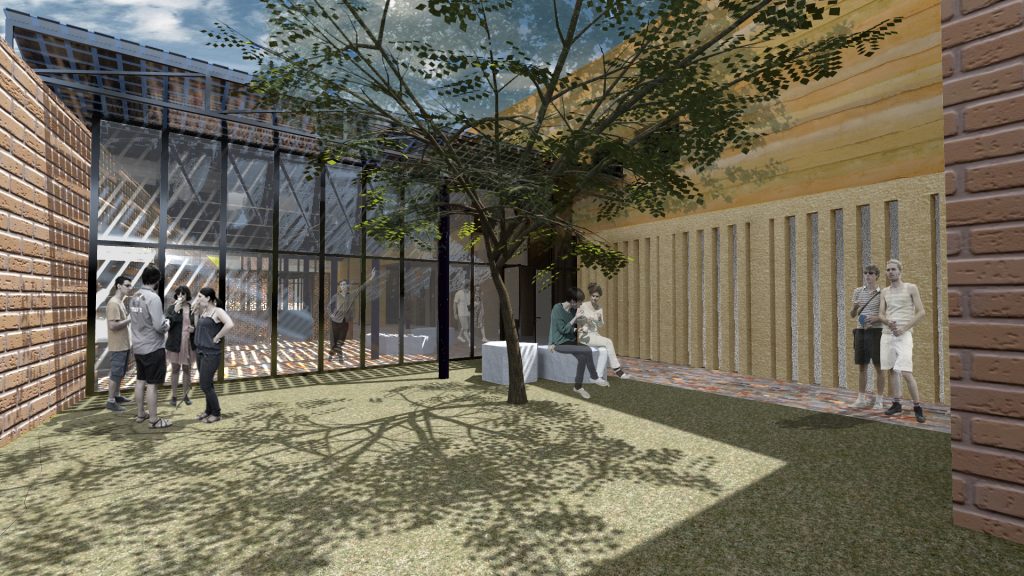
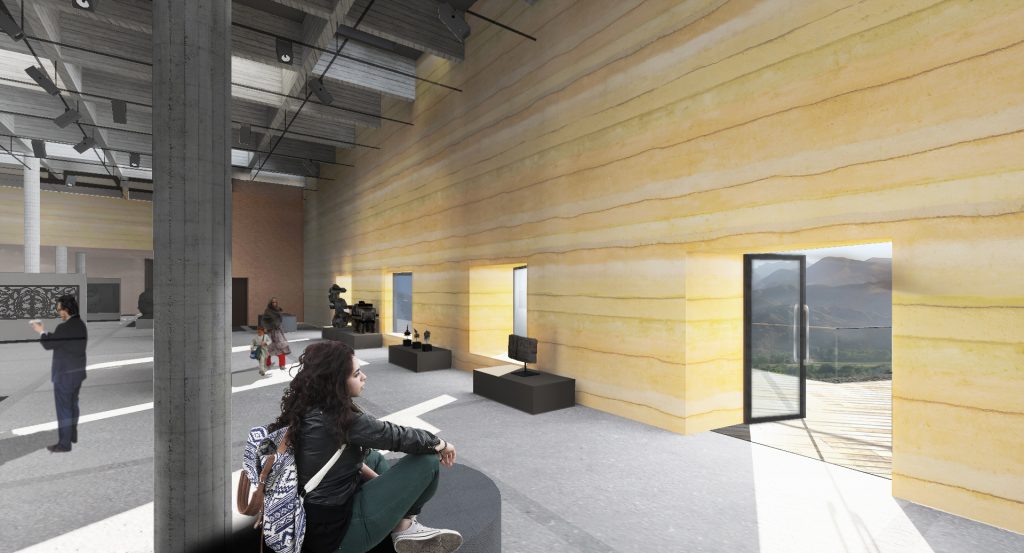
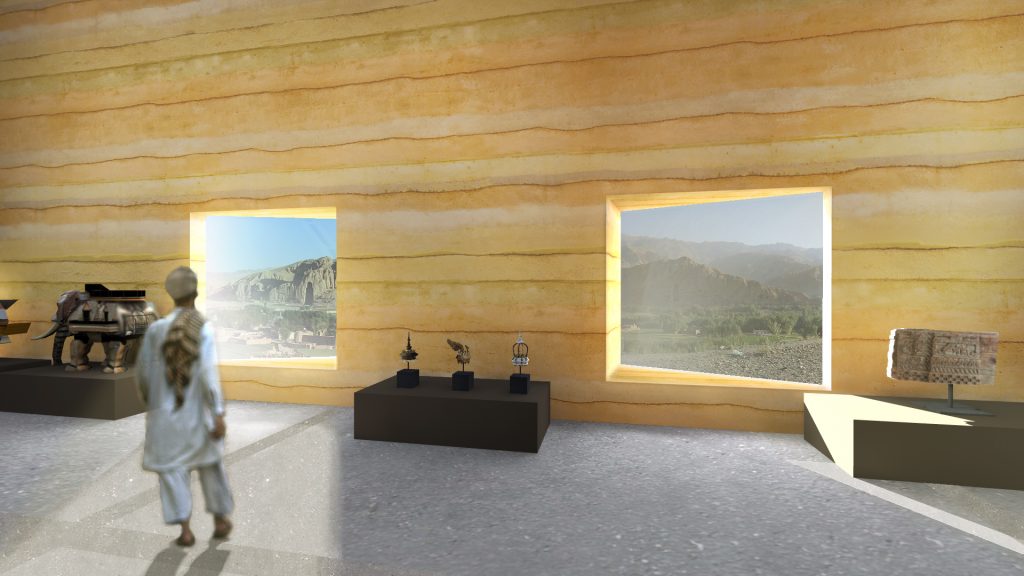
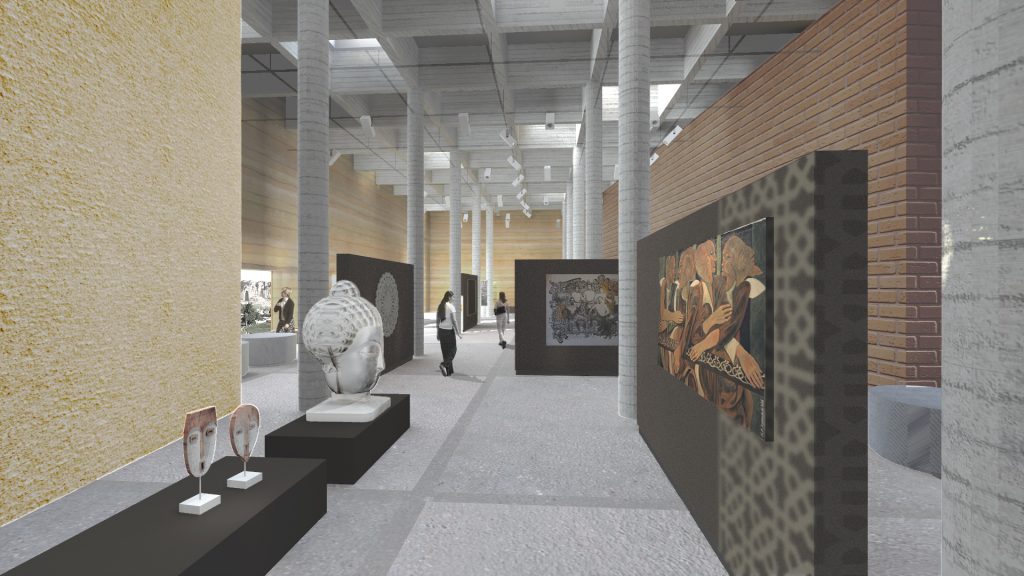
Commentaires récents